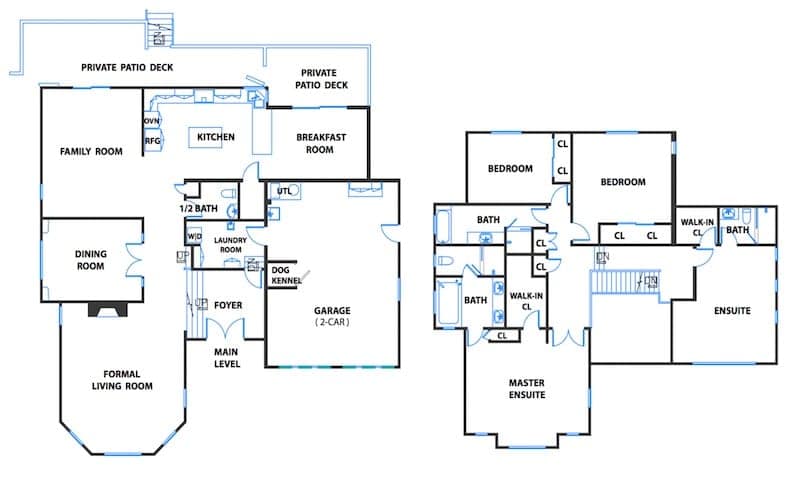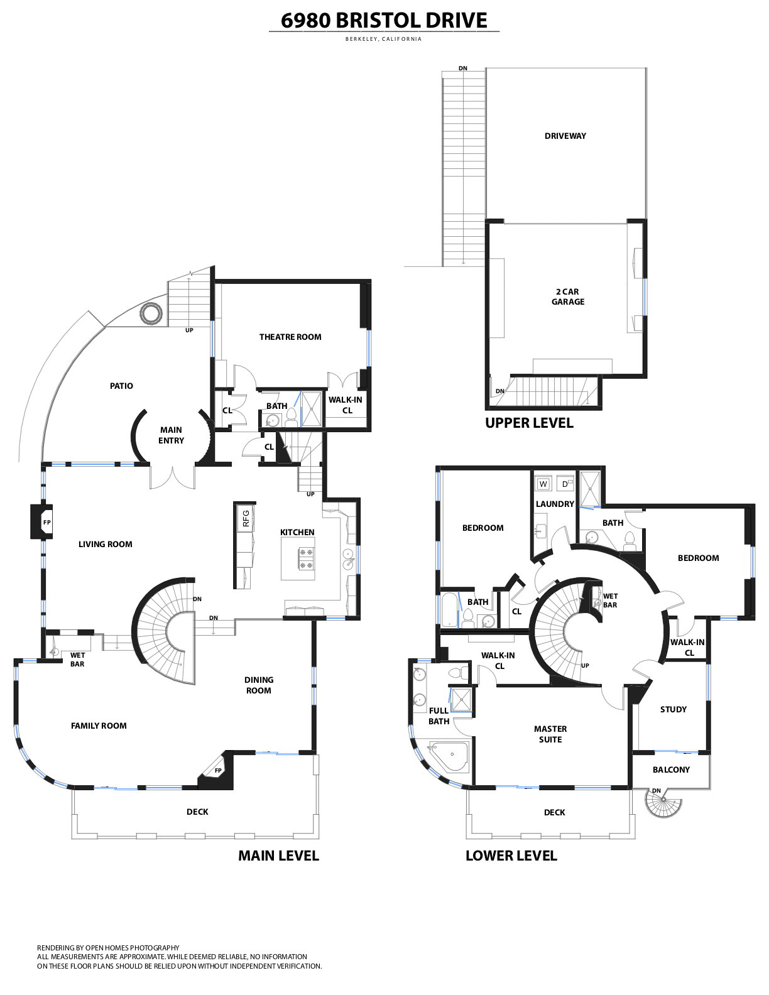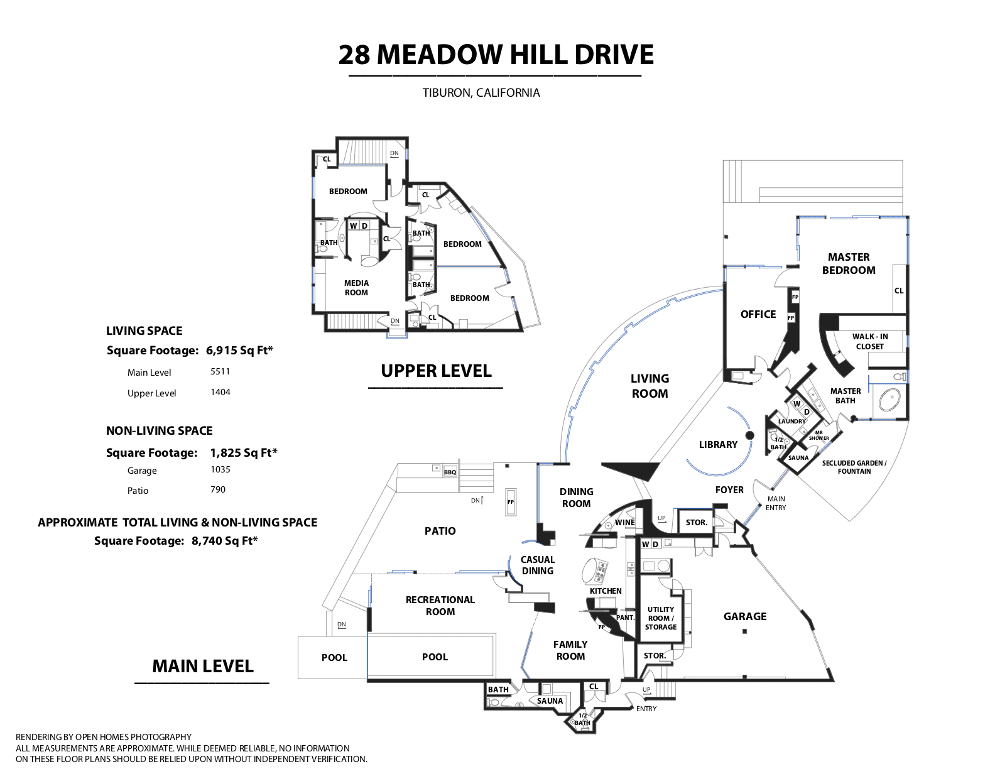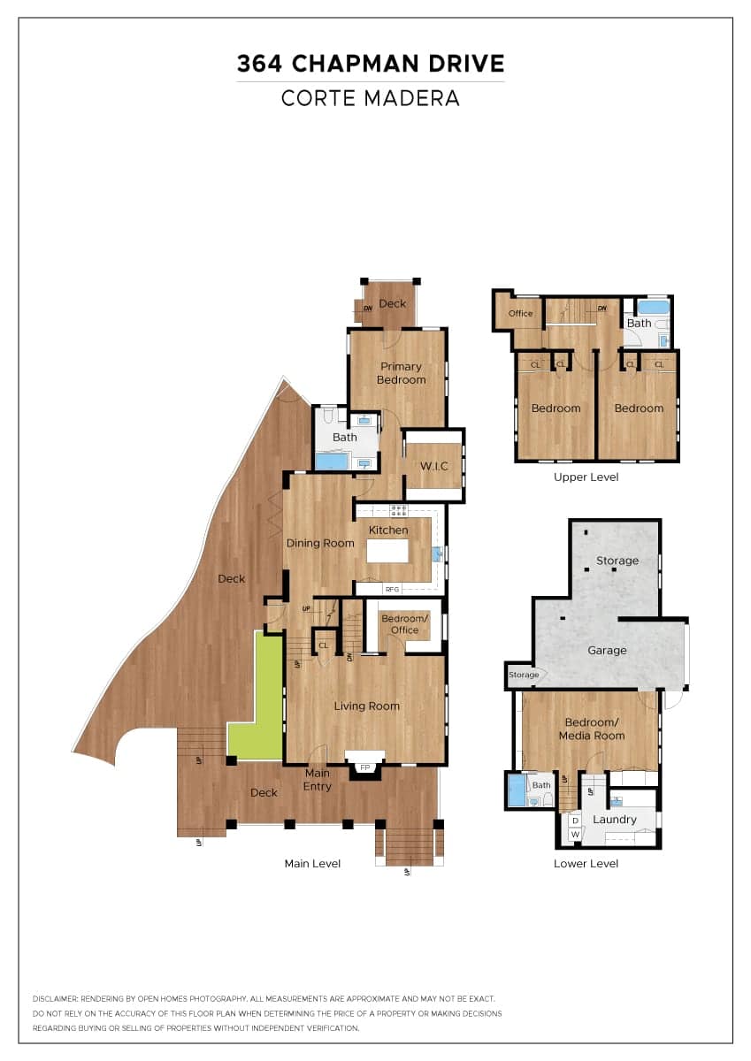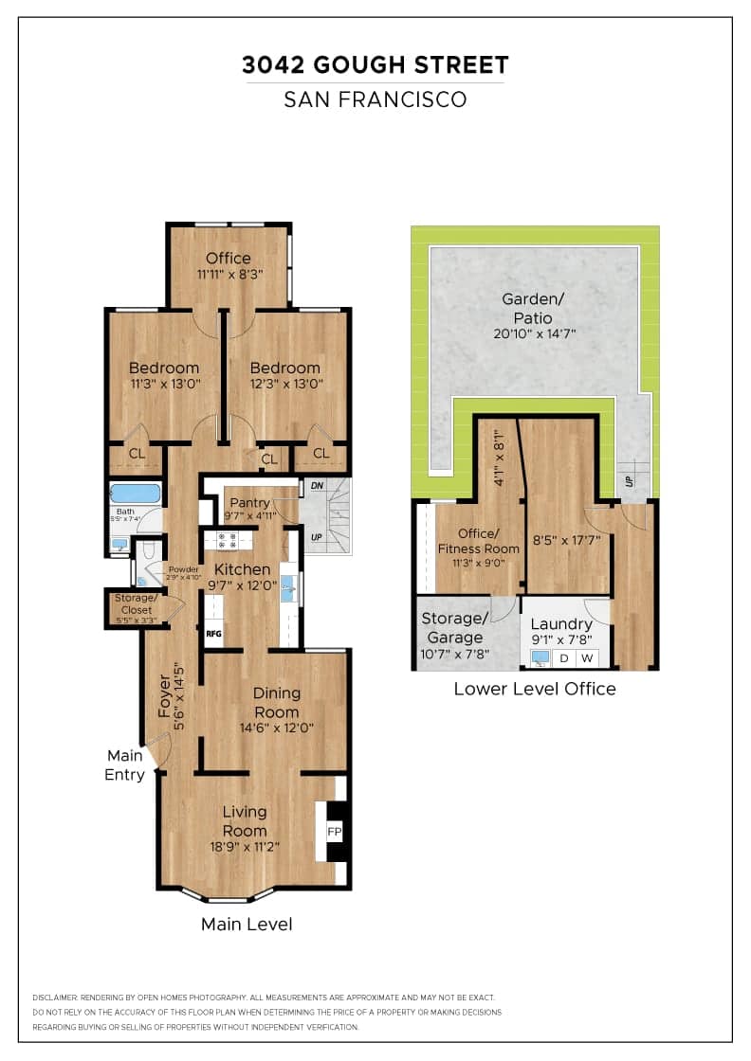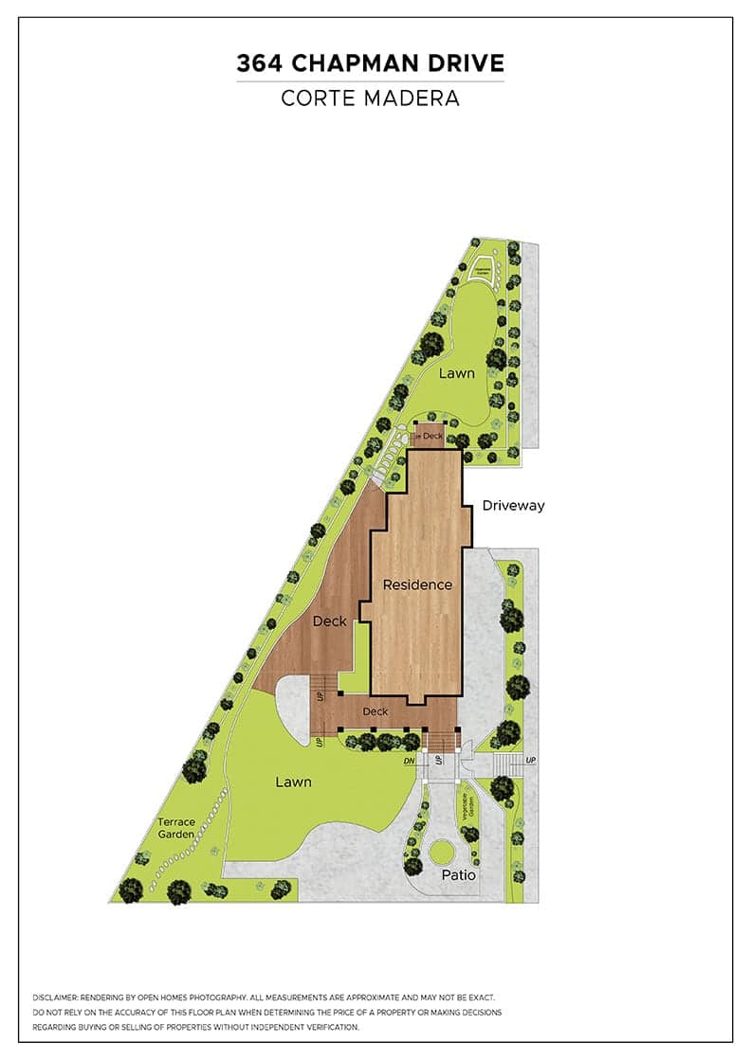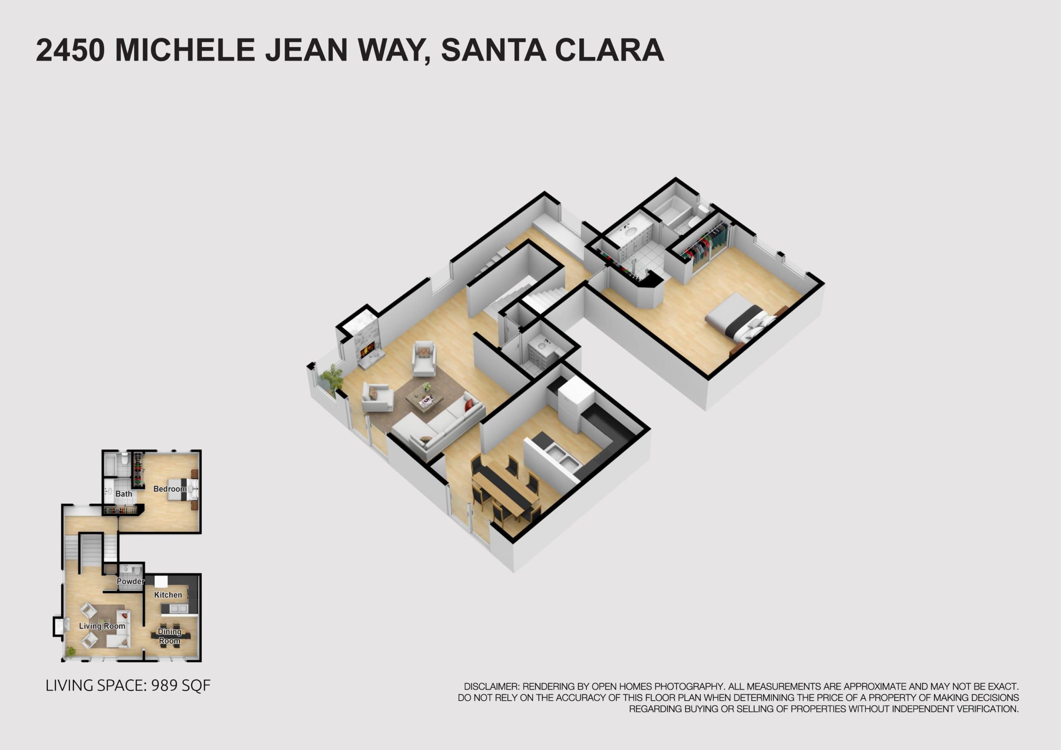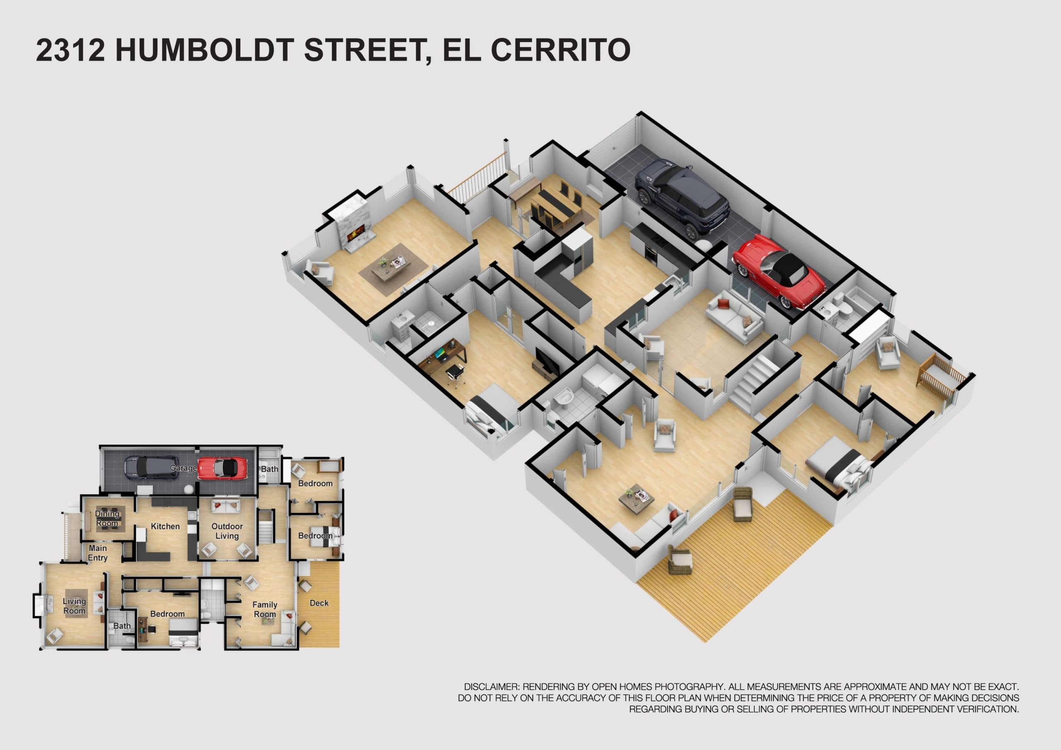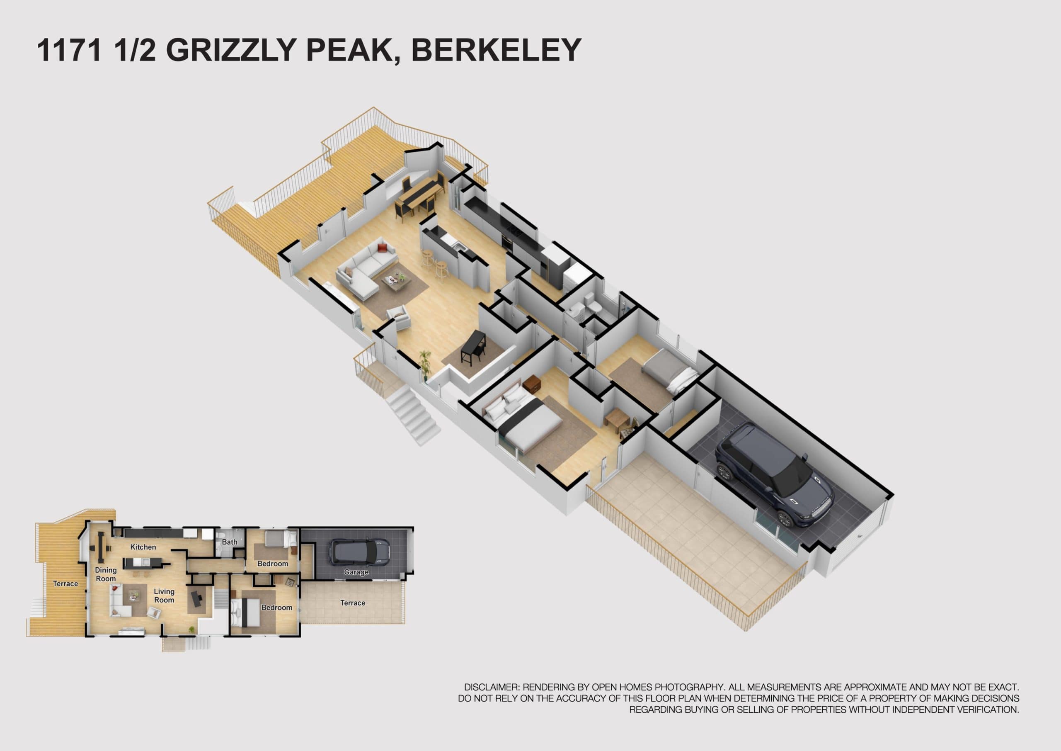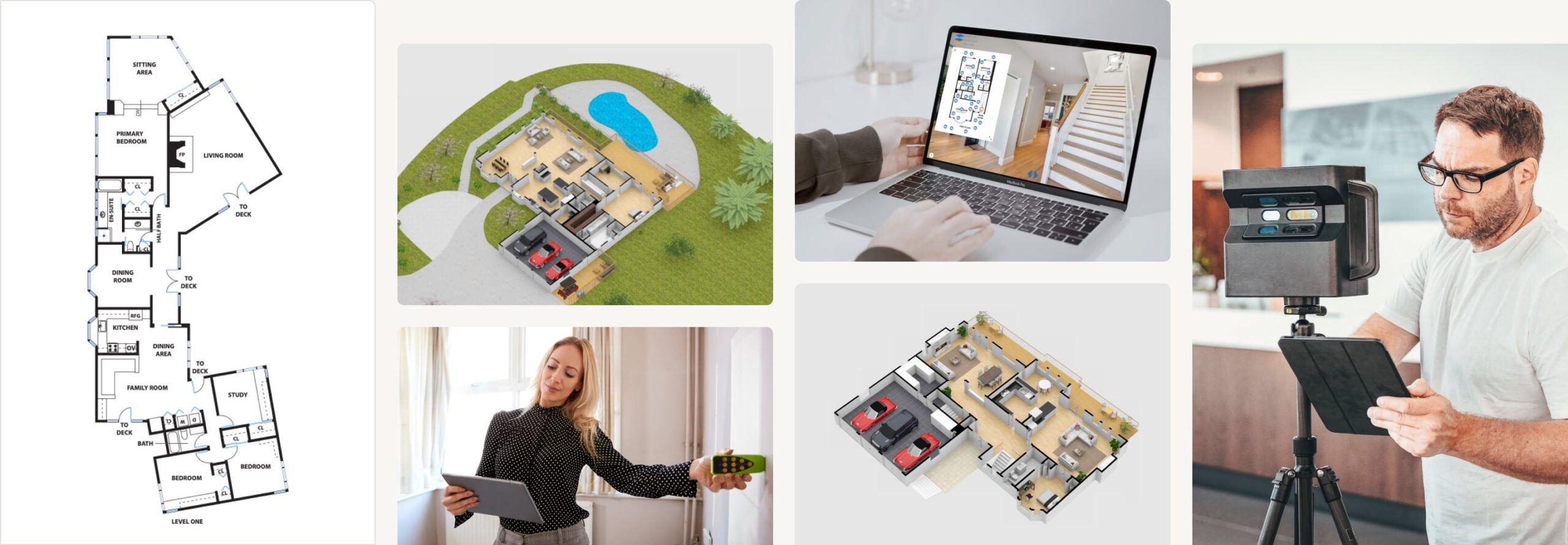
Help potential buyers & renters plan ahead
Save time, build confidence in your brand, and land more qualified showing inquiries by allowing potential buyers and renters to see the flow of a property before they decide to stop by in person.
![]()
Build trust in your listing & attract qualified buyers
79% of buyers say they are more likely to tour a home if the listing has a plan they like.1
![]()
Flexible precision to fit the unique needs of any listing
Whether you need a simple layout or expert measuring precision, we can help.
![]()
4 different styles to customize your plan presentation
From black and white to 3D to interactive, we have the perfect plan style for your listing.
![]()
Floor & site plans for all types of real estate marketing
Our plans are also great for Airbnb listings, commercial properties, and more.
What our partners are saying
Partnering with Open Homes was one of the best decisions made for my business…Their services streamlined my listing process and instantly elevated my brand allowing me to exceed my clients’ expectations every time. With excellent customer service and photographers that take great pride in their craft I consider them a critical partner in my success.
 Tracy PinaColdwell Banker
Tracy PinaColdwell BankerAs a Real Estate Broker, I can say that without a doubt this company has excellent customer service, was willing to work with me on a very unique order a bit outside of their typical tech capacity, and they pulled it off flawlessly all with very reasonable turn around times! Transparent, communicative and friendly to work with, I’m looking forward to many more projects with Open Homes!
 Rachel LibrachEl Dorado Hills Realty
Rachel LibrachEl Dorado Hills RealtyOpen Homes does a wonderful job. They are professional and deliver a great product in a short period of time. I would highly recommend them.
 Al CliffordGordon-Clifford Realty
Al CliffordGordon-Clifford Realty

