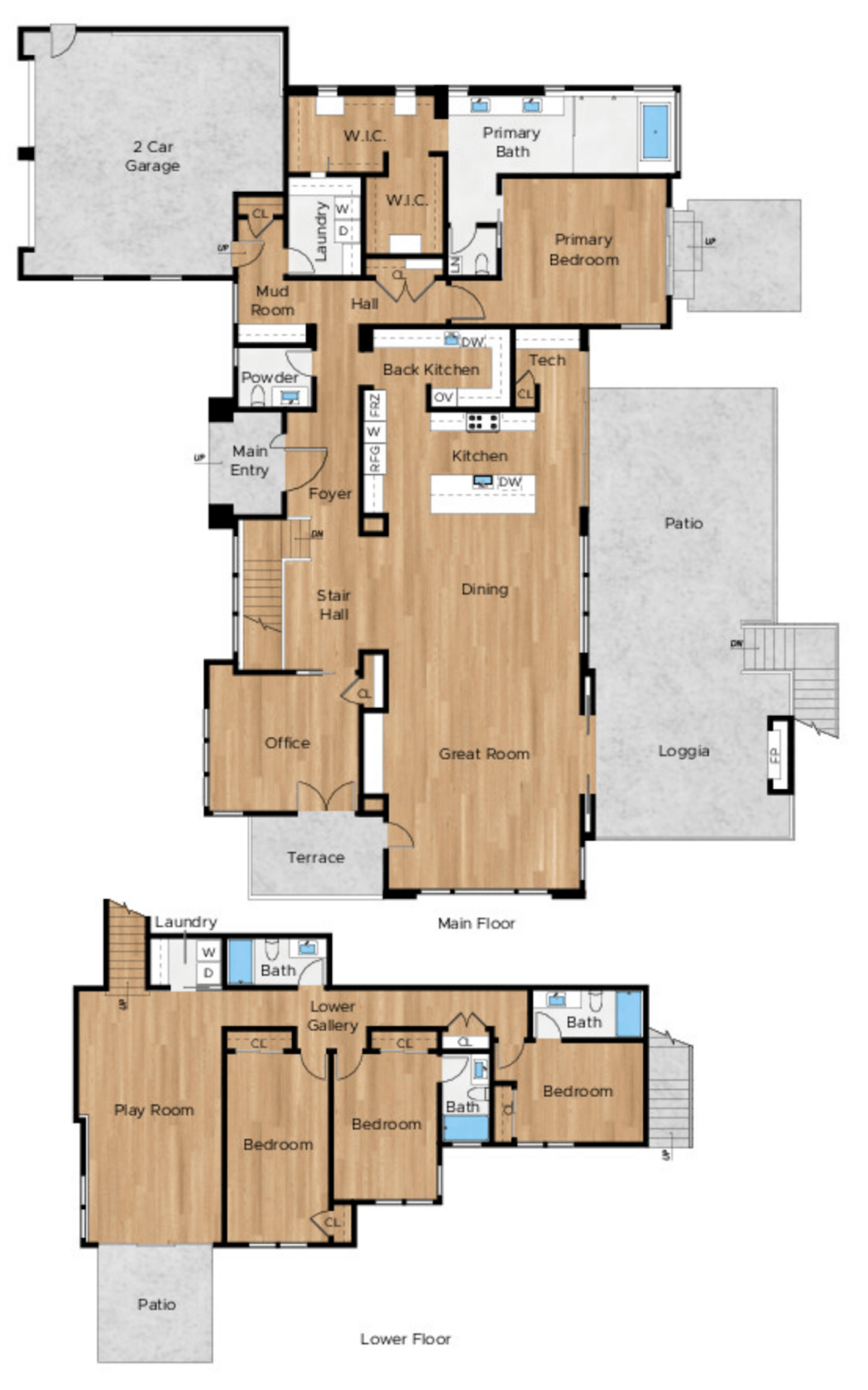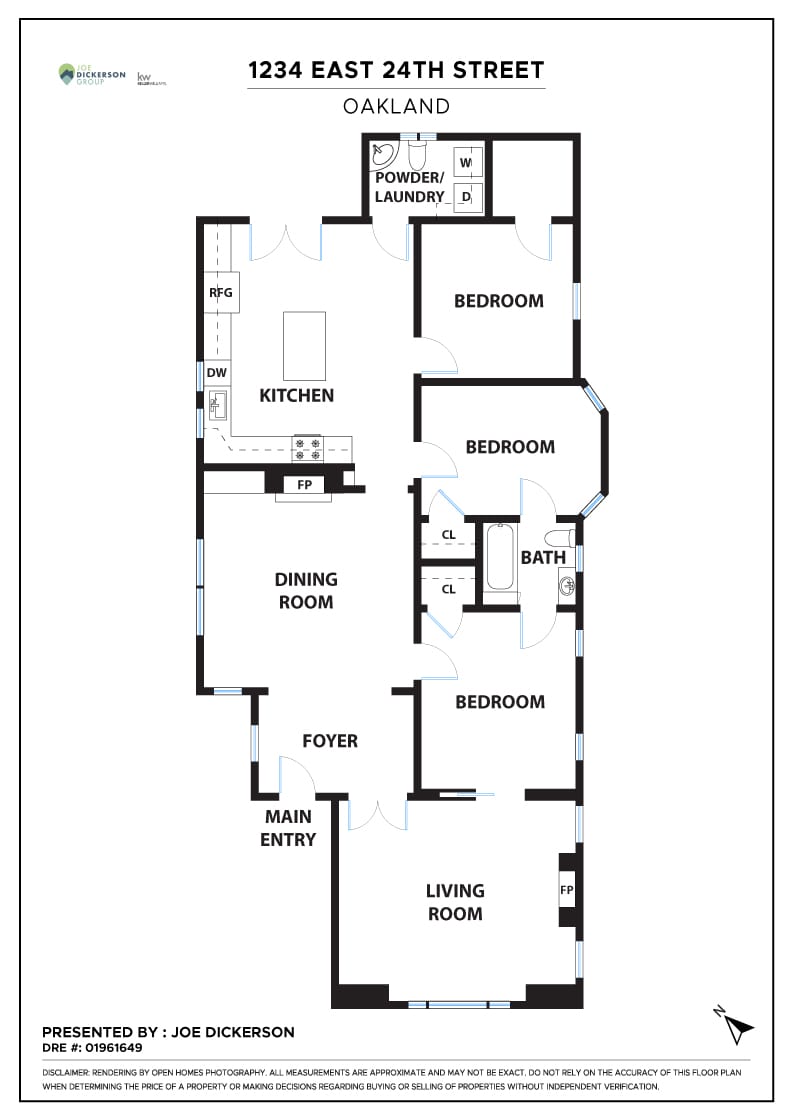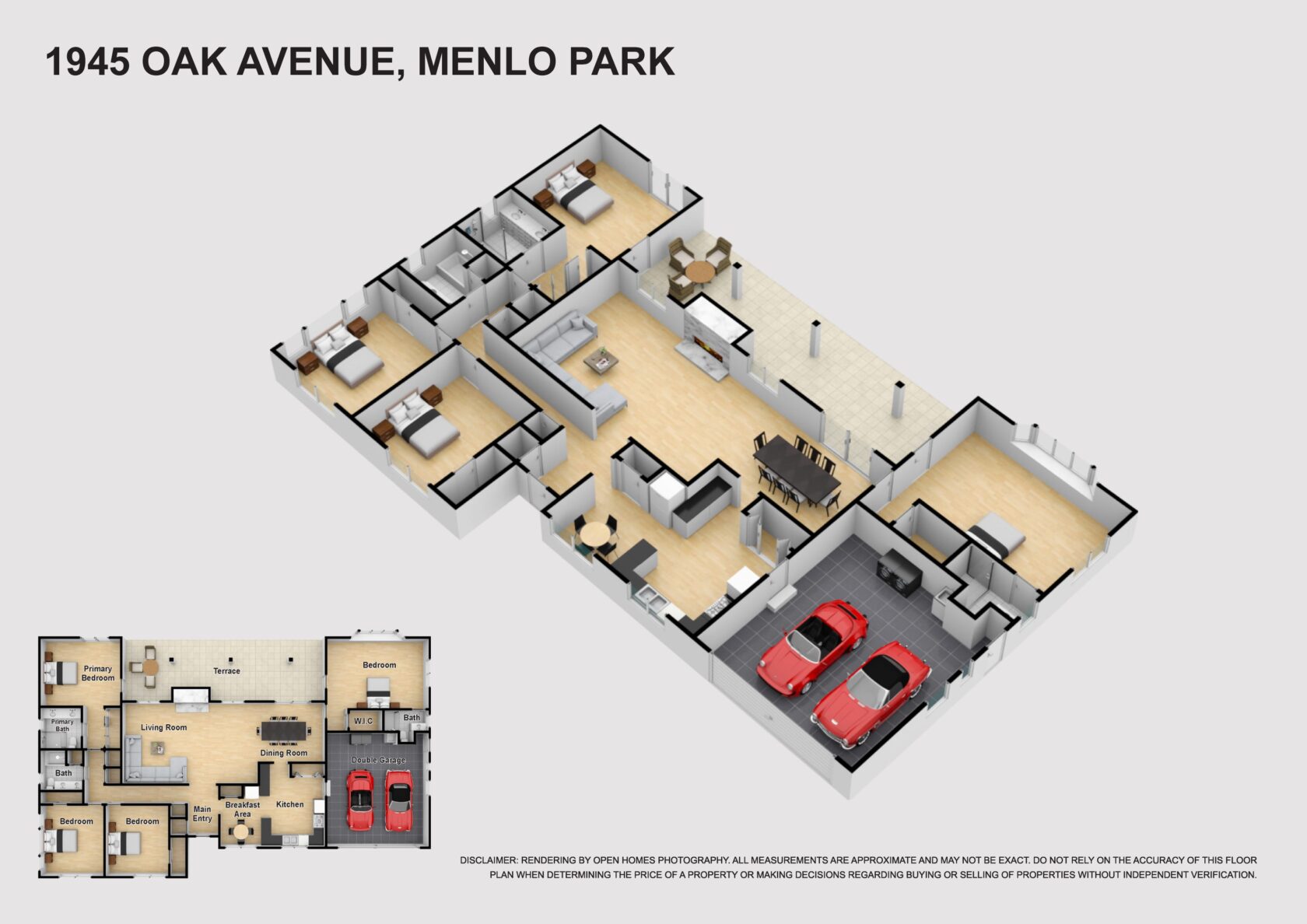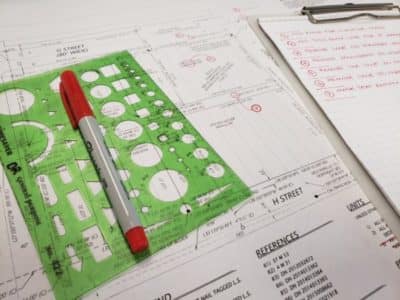Floor Plans can be confusing
Which parts of a home are considered Living Space? How does Open Homes calculate the total square footage? Why might the square footage totals from an appraiser/architect/tax records be different than Open Homes’ totals?
We know the Floor Plan Drafting process and results can be difficult to navigate, so we’ve provided answers to many common questions below.
What are the different floor plan options?
Professional Floor Plan Drafting
For this option, our draftspersons will create floor plans based on the measurements and layout of the property.
Highly detailed and accurate, these professional floor plans are essential for providing potential buyers with a clear and precise understanding of the property’s layout.
The plans can be customized to showcase total square footage and individual room dimensions, making them a valuable marketing tool for real estate listings.
Professional floor plan drafting is performed by our team of trained draftspersons. They use AutoCAD, which is a computer-aided design software application that helps the drafters draw out the plans. When drafting, our drafters use ANSI standards (some of the most-recognized measuring guidelines in the industry) as their guide. This type of drafting is the most accurate of all the floor plan options.
Professional floor plan drafting can include a Color Upgrade, 3D Upgrade, or, if Open Homes took photos of the property, an Interactive Floor Plan.
Floor Plan Redraw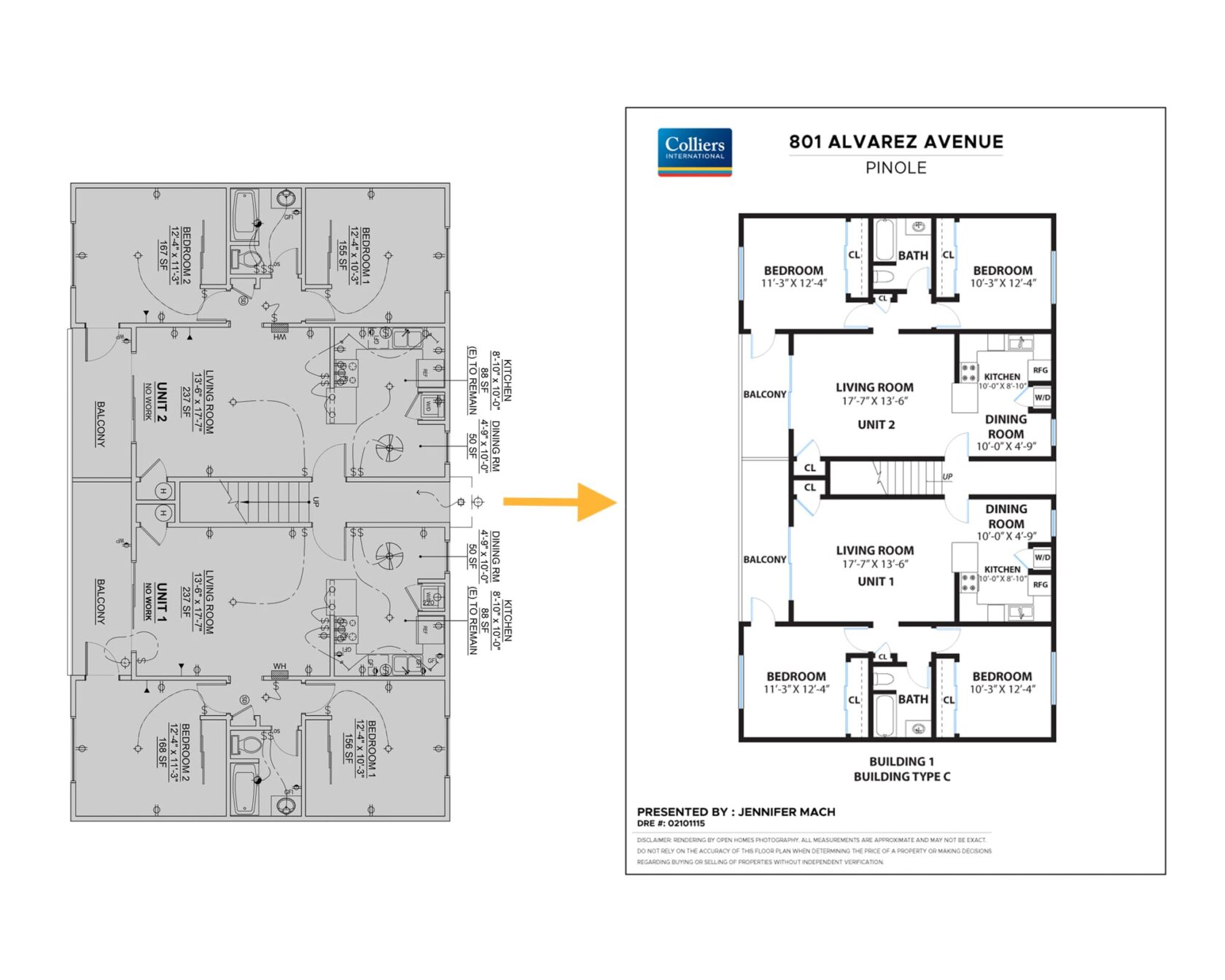 Floor plan redraws involve taking existing floor plans provided by agents and enhancing or refining them.
Floor plan redraws involve taking existing floor plans provided by agents and enhancing or refining them.
Whether the agent has a rudimentary sketch on a napkin or highly-detailed blueprints, we can make these existing plans more visually appealing and easy to understand. This option is ideal for clients who may have basic floor plans but want them to be professionally polished and ready for marketing.
The accuracy of these plans completely depends upon the details provided by the client.
Floor plan redraws can include a Color Upgrade, 3D Upgrade, or, if Open Homes took photos of the property, an Interactive Floor Plan.
Floor Plans Derived from a Matterport Tour
Utilizing Matterport technology, Open Homes can create floor plans from 3D virtual tours.
This innovative approach allows for the extraction of accurate floor plans from Matterport scans, providing a unique and interactive way for potential buyers to explore a property.
Matterport describes how floor plans are created on their site: “Matterport Schematic Floor Plans include the estimated size of the property based on the floor area of the uploaded model. The size is based on the Gross Internal Area (GIA), which is calculated from the inside perimeter of the property and includes all internal areas excluding voids or areas below 1.5m [4.9 feet] head-height.” It’s important to note that while Matterport floor plans are cheaper, the plans are less accurate than professional drafting. This is due to several factors, including the fact that the Matterport can only pick up what it can “see.” Because of this, it won’t pick up areas such as closets. Additionally, floor plans are drawn by sketching the perimeter of the interior walls. This is fine for most use cases (such as helping buyers visualize the property) but it is not accurate enough to rely on when very accurate plans are needed; in these cases, professional drafting is recommended). Because we cannot guarantee the accuracy of measurements on plans derived from Matterport tours, we do not include square footage information or Room Dimensions on these floor plans.
Floor plans derived from Matterport can include a Color Upgrade, 3D Upgrade, or, if Open Homes took photos of the property, an Interactive Floor Plan.
Frequently Asked Questions
1. How Do You Measure Floor Plans?
Our draftspersons measure according to the American National Standards Institute (ANSI) guidelines. These guidelines were created to help ensure accurate and reproducible measurements of square footage and are the most widely-recognized standard in the drafting world. It is important to note that ANSI is a modern standard. Older homes may not have been calculated using these.
NOTE: As of April 1st, 2022, Fannie Mae began requiring that appraisers use the ANSI standard. This condition must be met before Fannie Mae will agree to a mortgage. For more information, you can view Fannie Mae’s guidelines here.
2. Why Might the Calculations Differ?
1. City, County, and Tax Records Discrepancies
While our draftspersons follow ANSI standards – the most widely-recognized and accepted standards for drafting – it is important to note that, according to CAR®, “There is no one “official” size source or a “standard” method or tools for calculating exterior structural size, interior space or square footage.” Indeed, real estate agents, appraisers, contractors, building departments and community tax assessors may each come up with contradictory measurements – even when measuring the same home.
As such, buyers are strongly encouraged to retain the services of an expert in order to obtain accurate measurements of a structure before purchasing. An expert in this situation could include an architect or a licensed appraiser who is specifically hired to measure the square footage.
2. How did they measure? Here are a number of processes that can have wide ranges.

Analog Roller Wheel
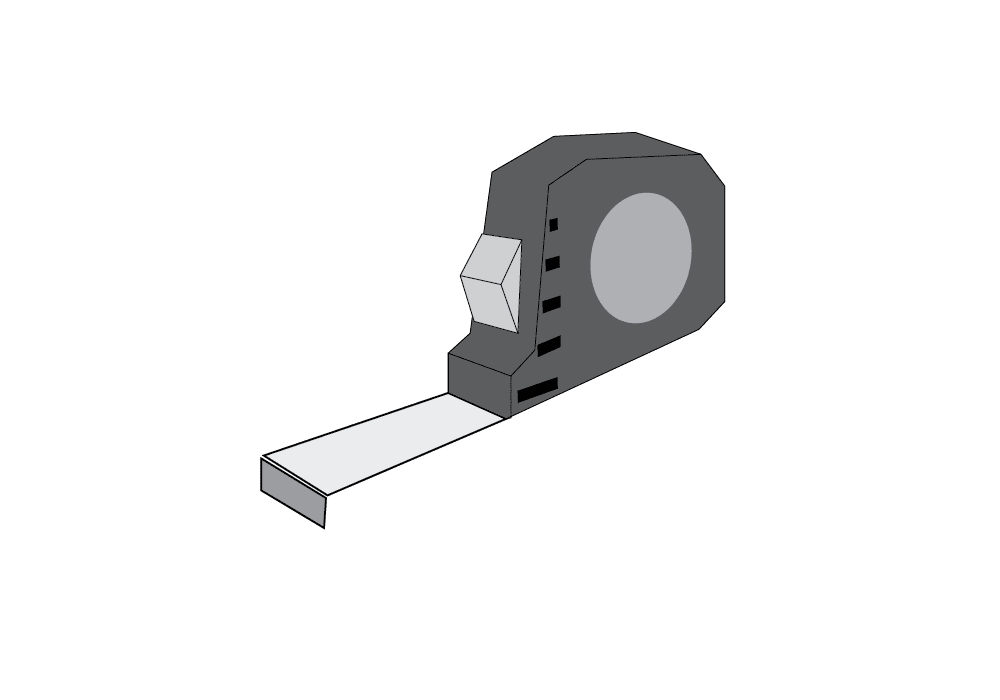
Measuring Tape

Bosch Laser Measure
3. But I have plans from the architect!
Unfortunately, what’s designed on paper is rarely translated perfectly to the site and build. Variables that exist on site can’t be predicted in the blueprints, so we commonly see small discrepancies between the blueprint and physical measurement. There can be slight physical variables (trees, rocks, etc) that can affect slight variations in the final build or simply basic market conditions. For example, the General Contractors’ goal is to get it delivered on time and on budget. Things change constantly onsite, so minor pressures can also result in discrepancies.
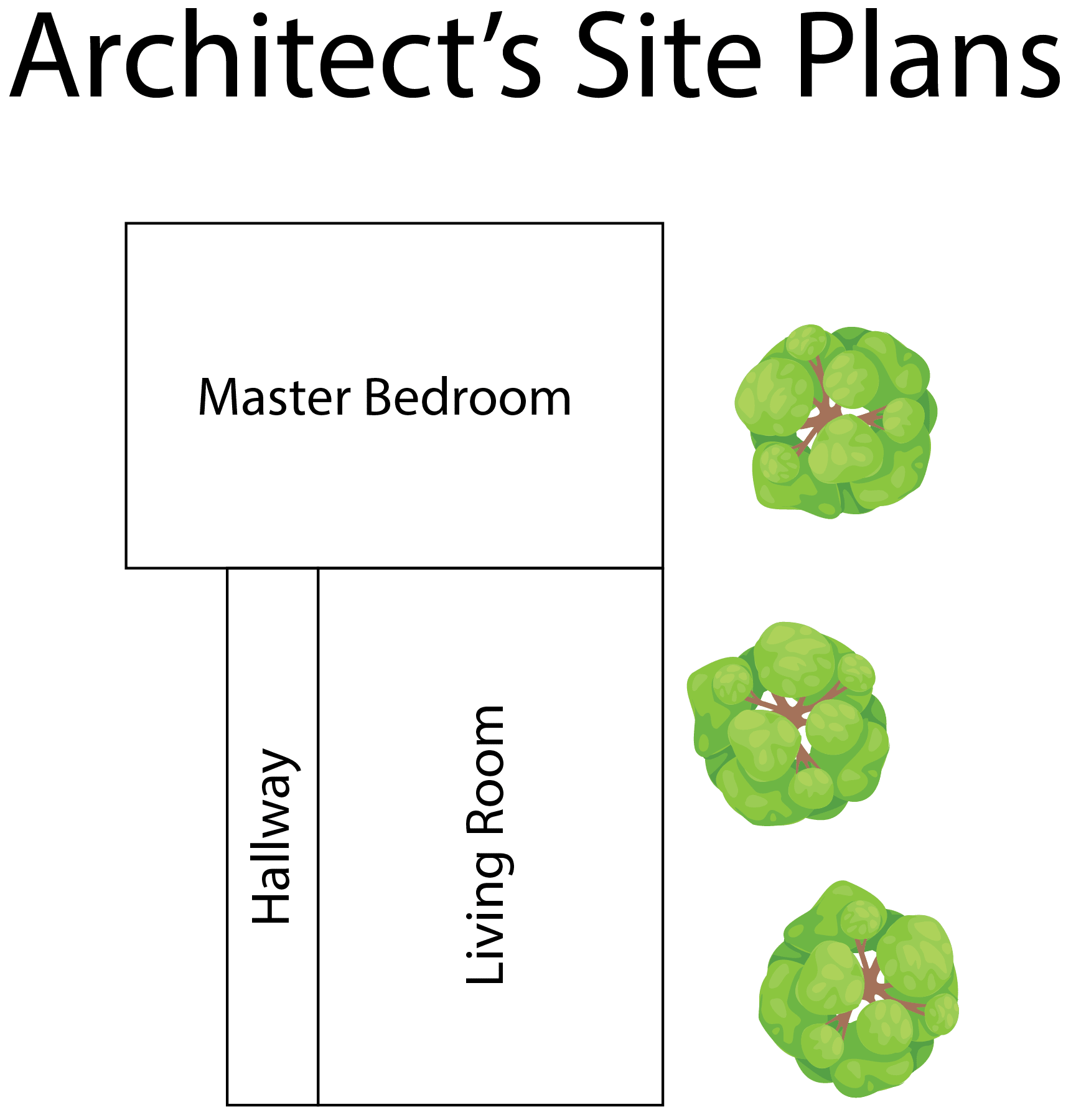
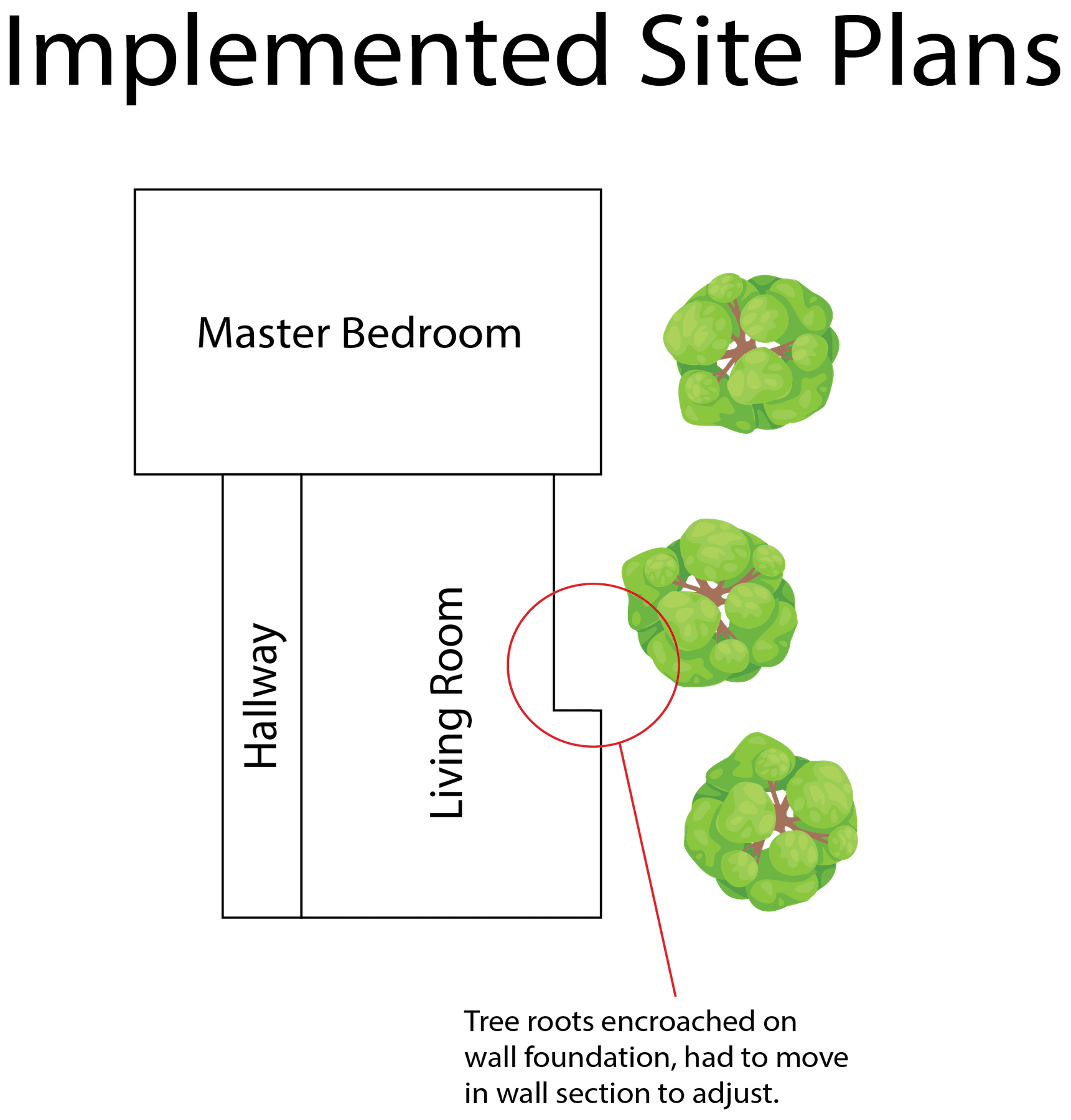
4. But the appraiser confirmed the tax records!
How? Did they use highly accurate, professional measurement devices and input them into professional Computer Aided Design tools and provide you with a plan? Or did they make a few measurements and assume the records were correct? We recommend asking the appraiser to clarify the standard of measurement.
5. But I have plans from the appraiser!
Appraisers are hired to mitigate liability on behalf of a bank; they don’t always use a laser measure and put it into a CAD system. Appraisers’ goals do not include obtaining incredibly accurate square footage. Our draftspersons are there to measure within a sixteenth of an inch accuracy.
3. Do You Measure from Interior or Exterior Walls?
For every structure – no matter the type or size – our draftspersons measure to the interior walls, but there is a difference in how that measurement is calculated to represent the property best. For most homes – in particular standalone, single family residences – our draftsperson will measure up to the interior walls but calculate the measurement to the exterior walls. This is done to better represent the footprint of the home and actual, completed build. Our drafters can accurately estimate the thickness of the walls using specialized tools. A door jamb or window frame will provide a good indicator for how thick the walls are.
So, why don’t draftspersons calculate the exterior walls into their measurements each time? In some instances, this form of measurement would not be possible, nor demonstrably accurate. Apartment buildings, townhomes, and condominiums, for example, do not allow for exterior wall measurement due to shared walls that often include mechanicals (for example, plumbing) or structural elements. A high-rise condo may have 2-foot thick concrete in the walls but the door jamb only indicates a wall thickness of 6 inches. In these cases, measurements are taken from the interior walls because there is no accurate way of telling how thick each of the walls are.
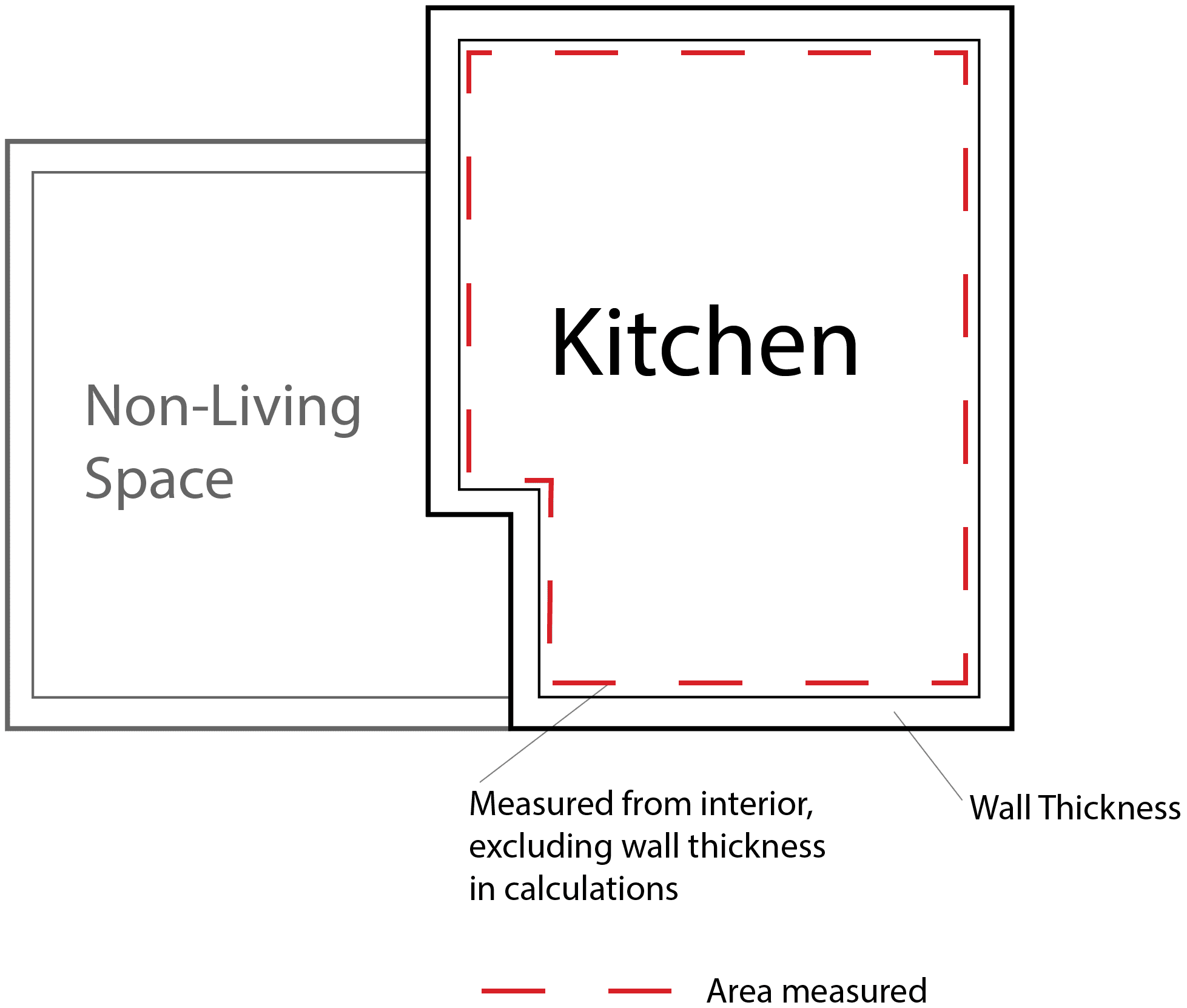

4. Why don’t the dimensions in my floor plan add up to total square footage?
Agents sometimes expect the room dimensions to add up to the total square footage of the home. In reality, room dimensions will almost never add up perfectly to the total square footage. There are a few reasons for this, including the presence of interior walls, the thickness of interior and exterior walls, and small spaces which are not included in the dimensions.
Dimensions are commonly used as a way to help new homeowners plan for things like furniture and flooring and should not be used to calculate overall square footage. Instead, agents should rely on the total square footage that the draftsperson calculated.
5. Do you include closets in the total square footage?
Yes! Closets and stairs are included in the total square footage. You won’t see these included in your version with Dimensions, however, because Dimensions are only shown for living areas.
6. I’m still confused about why you measure some residences to the interior wall and some to the exterior wall.
It all comes down to wall thickness and whether that information can be obtained. You have to consider whether A) the draftsperson can access the outside of the property so they can measure the thickness themselves, or B) someone familiar with the property can inform the draftsperson of the wall thickness.
In the first scenario, our draftsperson can access the outside of the property. In a detached, single family home, for example, our draftsperson actually stands in one of the door frames and measures the wall thickness. After they finish measuring the interior of the home, they add that wall thickness into their calculations. The results are measurements which include calculations to the exterior walls.
In the second scenario, someone familiar with the property actually tells our draftsperson the measurements for the wall thickness. Think of a condo; our draftsperson can’t measure the wall thickness by standing in a door frame. However, if someone knows the thickness (for example, a builder) and they can provide those measurements to our draftsperson, they can include calculations to the exterior walls.
So, what if the draftsperson can’t access the outside of the home and no one can inform them how thick the walls are? In these cases, we must measure to the interior walls.
7. How do you measure site plans?
Our draftspersons typically rely on aerial views from sites like Google Maps to create site plans.
8. Should I order both professionally drafted floor plans and Matterport plans?
No, this is not necessary. Let us know what you want to achieve with the floor plans (for example, if you need accurate measurements, we’ll recommend the professional drafting rather than plans from the Matterport Tour). Add-on features like Color, 3D, or Interactive floor plans can be added to any kind of floor plan (professional or Matterport) so there is no need to order both types.
9. Do the MLS and CAR have guidelines for how to measure floor plans?
While the MLS does not contain specific guidelines for how to measure a home, its main emphasis is on avoiding “puffery” or misrepresentation.
The main things to remember when listing square footage on the MLS is to always cite the measurements’ sources, cite all sources available (no picking and choosing), and include a disclaimer that you have not personally verified the measurements yourself.
Check out this Quick Guide from CAR, which contains important Dos and Don’ts for buyers, sellers, and agents when it comes to disclosing square footage. CAR has also provided Legal Tools here for agents.
10. What are the OHP Terms and Conditions?
Disclaimer: Rendering by Open Homes Photography.
All measurements are approximate and may not be exact.
Do not rely on the accuracy of this floor plan when determining the price of a property or making decisions regarding buying or selling of properties without independent verification.
You can find Open Homes Photography’s copyright terms here.
Where can I see more examples of your floor plans?
Check out additional examples of our floor plan types on our Floor Plans service page.
1 Comment
-
Thanks for pointing out that there will be Color Upgrade, 3D Upgrade, or Open Homes from floor plan draftsman services. I will share this information with my husband so that we know what to expect when hiring professionals this year. It’s for the dream house we have been saving up for now that we already have a piece of land to build on.

